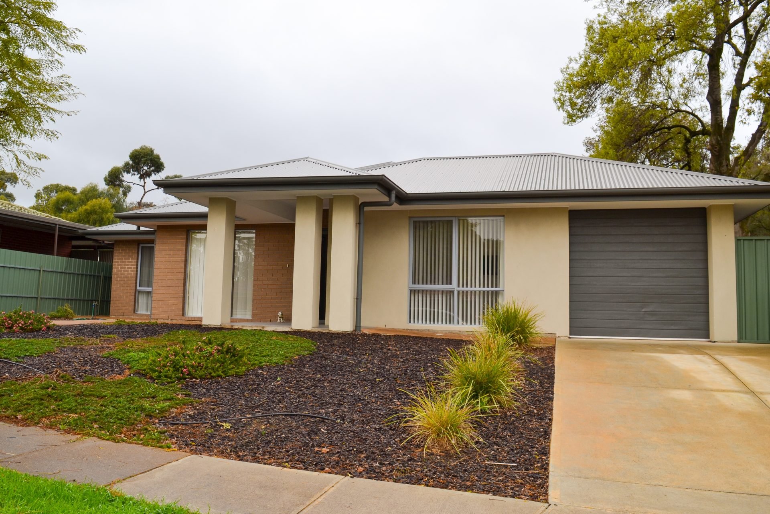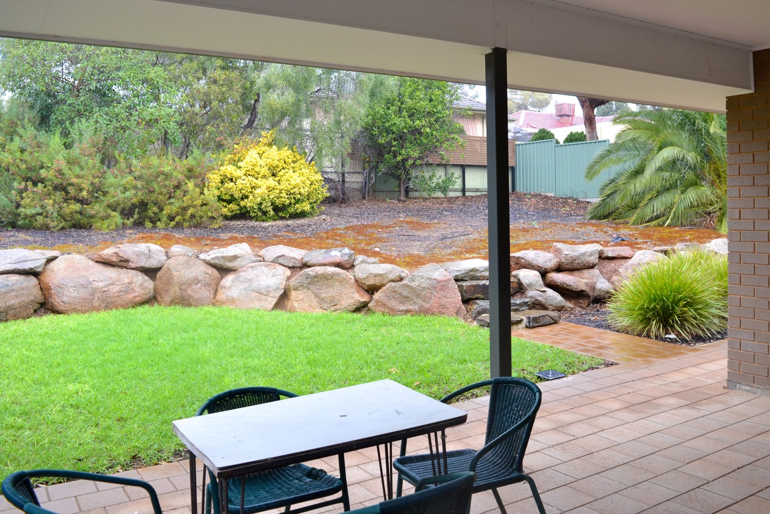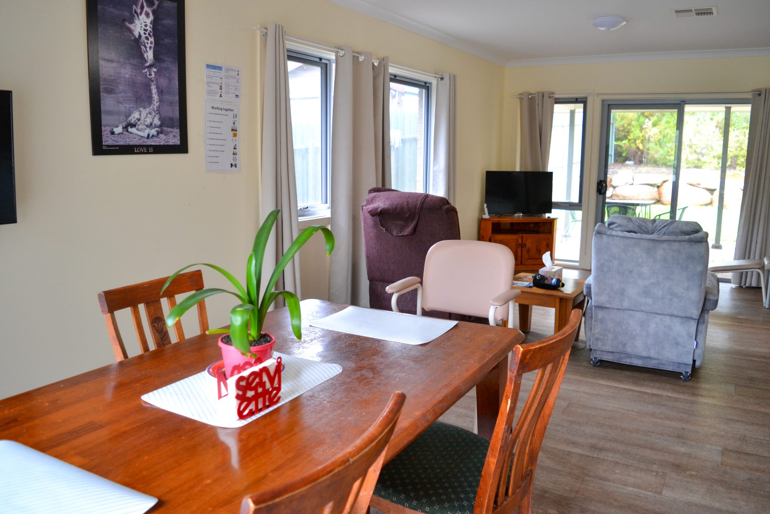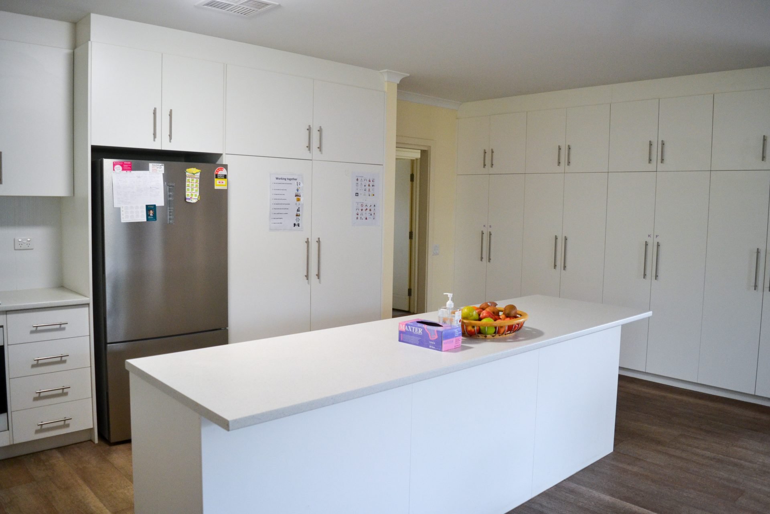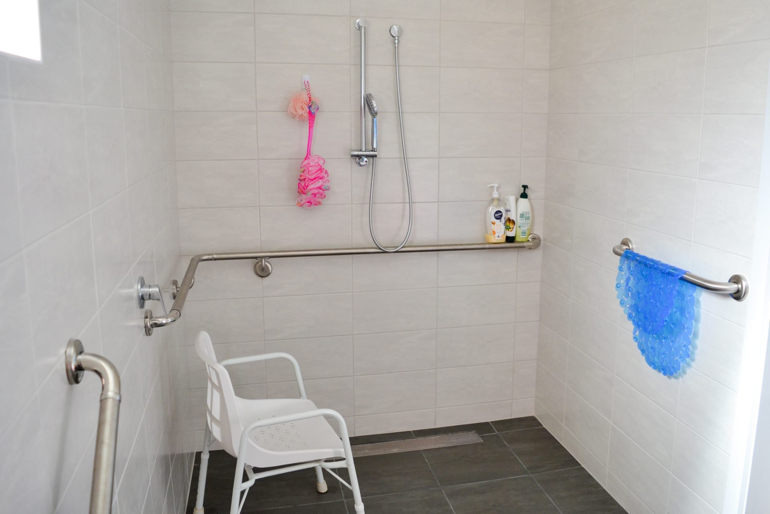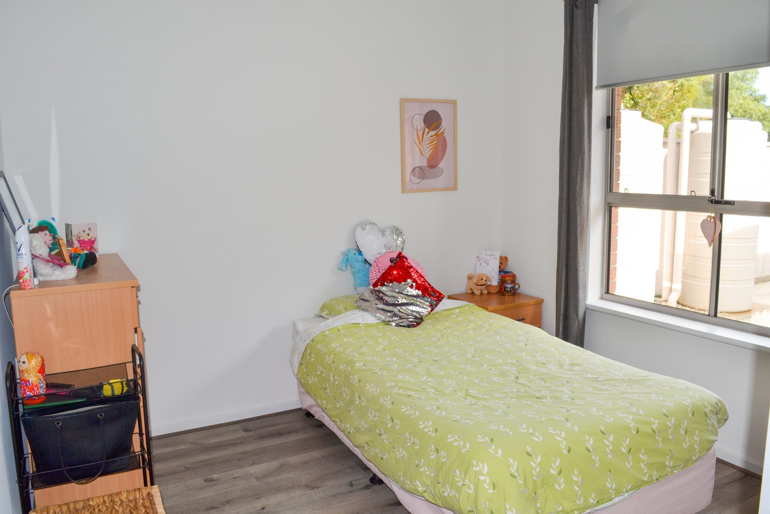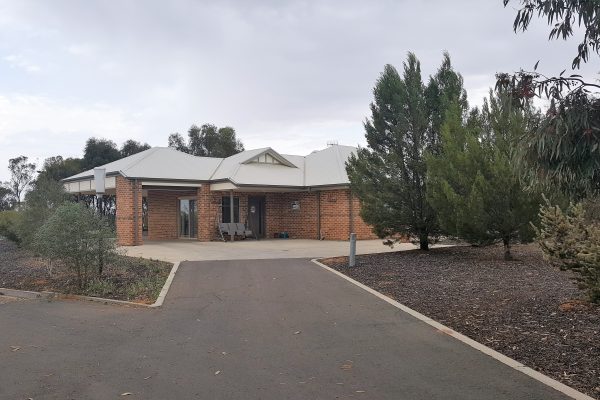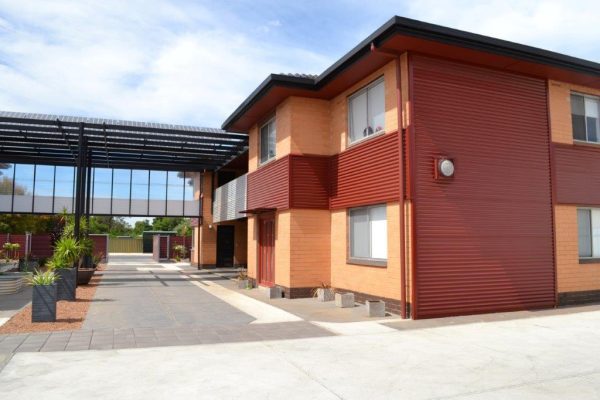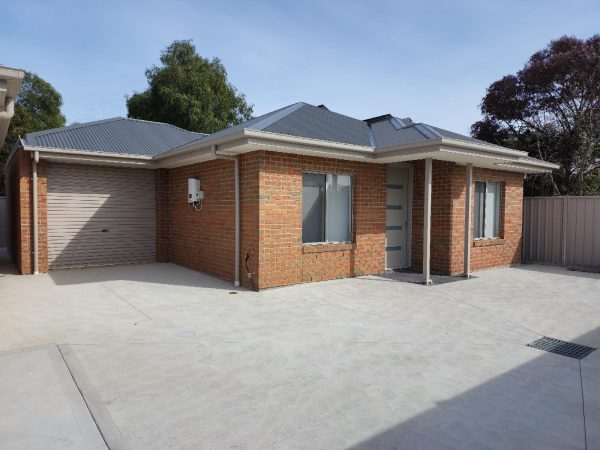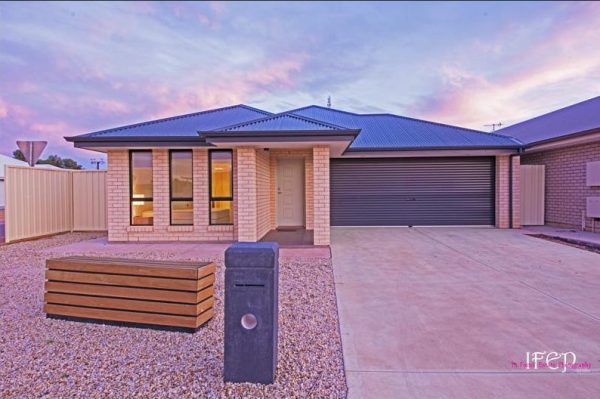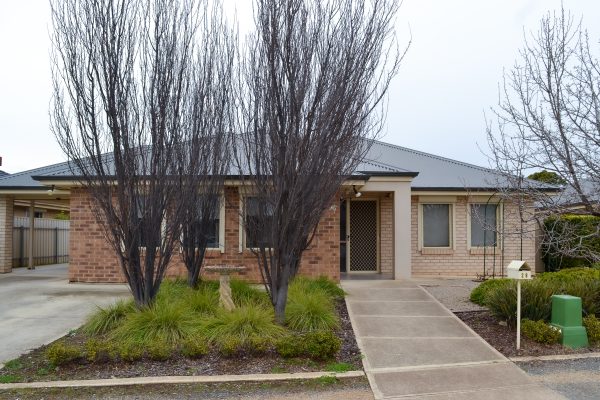Para Hills
Our Para Hills house is home to up to 5 residents. This home is low maintenance with open plan kitchen, living and dining areas. The large backyard is perfect for the green thumb or garden lover, with lush grass and plant life. This home has one passive staff member present at all times. This home is also next door to a beautiful community garden.
We are currently looking for two tenants.
Features
- Open plan kitchen, living and dining
- Reverse-cycle air conditioning
- Close to public transport
- Short walk to Para Hills Shopping Centre
- Short walk to retail stores and local gym
- 4km to hospital and medical facilities
- 3km to Parafield train station
- Hard-wired smoke alarms throughout
